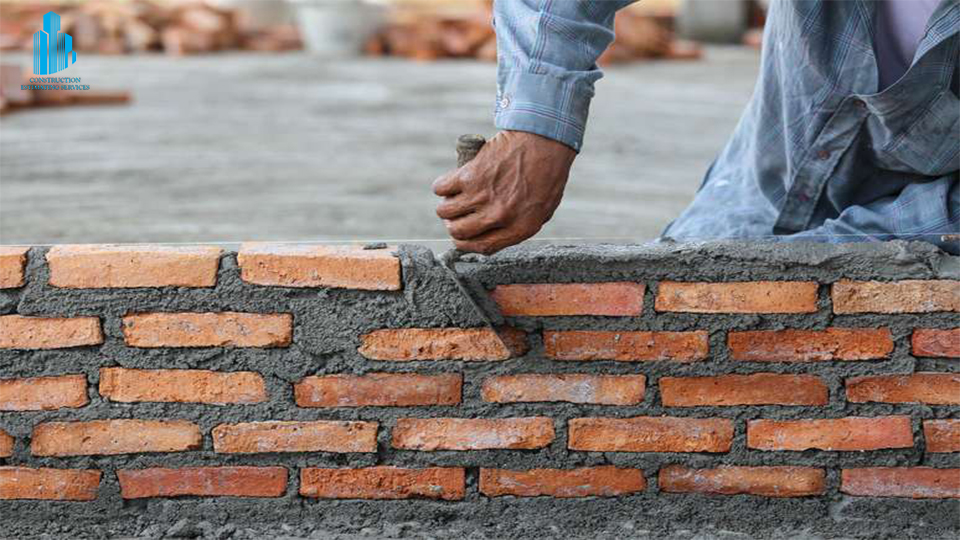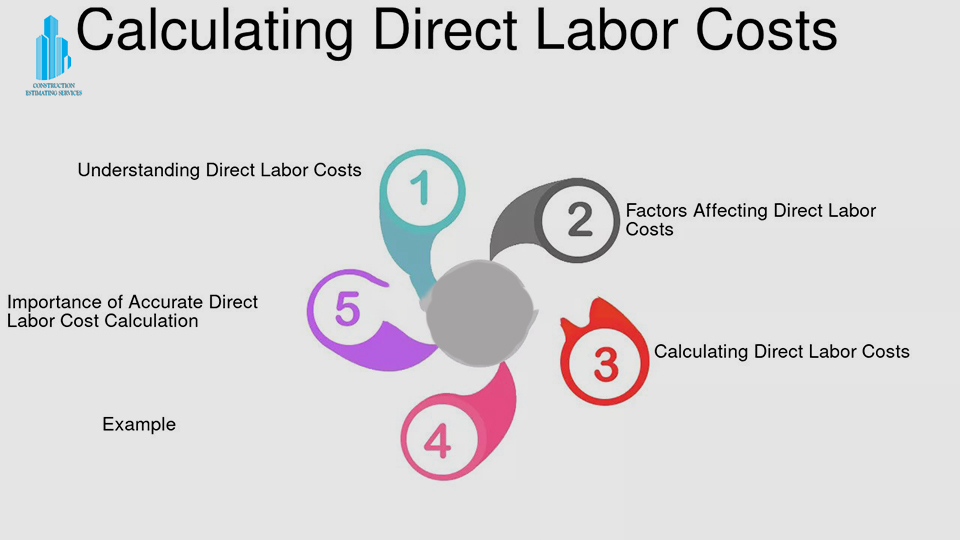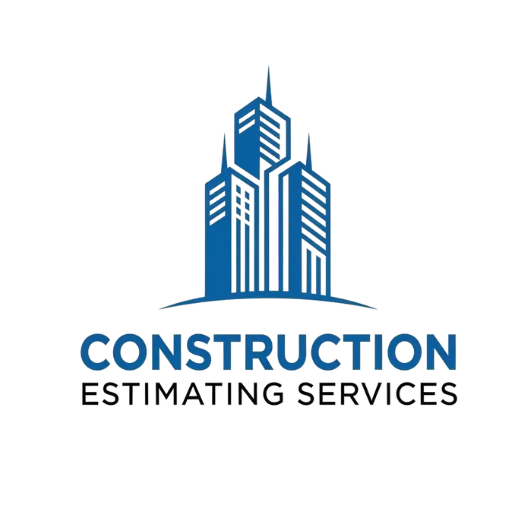HomeMasonry work mainly involves the foundation and walls of a structure that are completed to an exceptional standard on any scale. Chris Lord, someone who has been in the construction business for at least forty to fifty years, gives the following advice: “No project can be finished without proper understanding of the plan, coordination among the crew and trade, and we have to use technology.”
Masonry Takeoff Service
As a contractor, masonry estimates have to be precise the first time around. Some projects require different materials, such as clay bricks, concrete blocks, clay tiles, and natural, or artificial stone. Furthermore, the cost of labour will also require your bid to include gross overhead, power, and equipment expenses.

Monitoring the price of materials is necessary for you to be able to keep your supplier satisfied. You also need to consider labour expenses, which must be prudently managed if you want to bring down the overall project cost. While all of this can be a little tedious, the profit margin should go without saying that should not be sacrificed. Learning how to properly bid on a contract can be challenging without sufficient awareness of the market trends for the speciality in your area.
Thus, the smart move is to use a masonry takeoff service. Its accuracy undoubtedly allows you to get projects with healthy charge points and reasonable profits.
Upload Here Your Plan Now and get discount on your Estimation
How to Estimate Masonry Work?
Within the masonry work, not only the wall, floor, roof, and wall can be developed but also the main part of them can be manufactured according to the customer’s requirements. This also includes load-bearing walls and other structural masonry work, such as concrete block walls, masonry structural walls, concrete block floors, and retaining walls. This is because to get the desired results, they have to be solid, which is the main purpose of masonry contractors.
Estimating the Masonry Area
To make a general estimate of masonry work, the sum of all wall areas of the building is taken. This begins by dividing the total surface of the area by the area of a single masonry unit. Masonry unit sizes vary from project to project, with common sizes such as 8x8x16 inches. The widths of these units also differ, with dimensions of 4, 6, 8, 10, and 12 inches, so ensuring the right size is essential for computations.
The brick square footage from drawings is divided by 27, as 27 bricks are needed for a cubic foot of masonry work.
Working with Materials
Apply the usage rates to determine the quantity of reinforcing bars, cement, sand, and mortar. After calculating the total masonry square footage, quickly divide it by your project’s preset coverage rate.
Including Labor
Labor estimation is challenging. The project’s intricacy will largely define the amount of masonry labour costs you can set aside. In most situations, masons charge $45 to $85 per hour, with at least $250 to $450 for a few work hours. Labor per square foot is charged from $26 to $48.

Know the Project Requirements
A strict and correct approach to masonry work, whether indoors or outdoors, would include precise and reliable dimensional measures and source data. Masonry work for a residential building is quite different from landscaping or stonework, which requires more precision and complexity.
Before submitting the final quote, it is important to get acquainted with the project’s needs first. Furthermore, one needs to be careful when deducting openings such as doors, windows, and vents while estimating masonry. If blueprints are not available, you can sketch rough drawings on-site to apportion the brickwork estimate and make sure you do not miss any details.
Various projects need different methods of estimating materials, labour, and overheads:
| Project Type | Estimation Focus |
| Brick Masonry Work | Brick units, mortar, reinforcement |
| Stone Masonry Work | Stone units, mortar, reinforcement |
| Concrete Blocks Masonry Work | Concrete blocks, cement, reinforcement |
| Brick Fence Project | Brick units, foundation costs |
| Brick Wall for Garden | Brick units, waterproofing, labour |
| Boundary Wall | Brick or stone units, reinforcement |
| Glass Unit Masonry | Glass blocks, mortar |
| Granite and Limestone Takeoffs | Natural stone, mortar |
| Clay Unit Masonry Takeoffs | Clay bricks or tiles, cement |
| Slate & Marble Takeoffs | Slate or marble, special adhesives |
| Mortar, Grout, and Flashing Takeoffs | Mortar, grout, flashing materials |
| Brick Veneer Takeoffs | Brick veneer, wall ties, labour |
| Masonry Anchorage Takeoffs | Masonry anchors, reinforcement |
Take Wastage, Profit Margins, and Extras into Account
Nearly all contractors take the risk of losing a
10% cushion in their estimates due to mistakes, miscalculations, wastes, last-minute changes, and problems with the masonry work. If you follow a strict procedure for taking overheads and profit margins into account, you won’t be able to survive because there is no one-size-fits-all law that every business can follow.
The overall cost of your business and the income you intend to get will help you finally decide on a bid. Opting for a 4-6% profit margin is reasonable if you are just starting. Later on, you could shoot for a 10% margin. It results from finding the right balance between the costs and the projects you have won.
Are you Interested in Masonry Takeoff Estimating Services?
Benefits of Contracting Out Masonry Takeoffs
With the necessary technical skills required, battling business management operations, and cooling off situations onsite, a contractor can only deal with so much daily stress. That’s why getting a good masonry takeoff service to outsource your estimation works is an intelligent decision.
Our Construction Estimation team is composed of the most experienced technicians. In addition to letting brick-laying contractors use the projects they bid for as wise profit opportunities, we aid them in cost reduction and project pricing optimization. With our own in-house market analytics team, we can offer great insights into the markets that might influence your future projects.
Our team is ready to join you, no matter whether your project is residential, commercial, or industrial masonry. At the risk of not over-estimating or under-estimating any part of your project through our work, contemplating the CSI Division 4 format, we ensure that the estimates are accurate in all areas.
We Utilize Planswift Software for Digital Takeoffs
If someone desires to implement a masonry parapet or a stucco panel on their private or public property, gadgets like Planswift can prove to be valuable tools. They enable you to calculate the necessary masonry area easily, and their tools simplify the takeoff process without making the software any less productive.
FAQs
Q1: What is masonry takeoff?
Masonry takeoff is the technique of calculating the materials, labour, and other costs needed for masonry work based on blueprints or project details.
Q2: How do I estimate the number of masonry units needed?
The total square footage of the walls is first calculated, and then the masonry unit is divided by it. The masonry unit size changes with each project.
Q3: Why should I consider outsourcing my masonry takeoff services?
Outsourcing ensures accuracy and saves time, allowing you to concentrate on effectively handling the project and securing better profit margins.
Q4: What software is used for masonry takeoffs?
Planswift software is the most widely used application for digital takeoffs, which simplifies the process and guarantees consistency and correctness.

