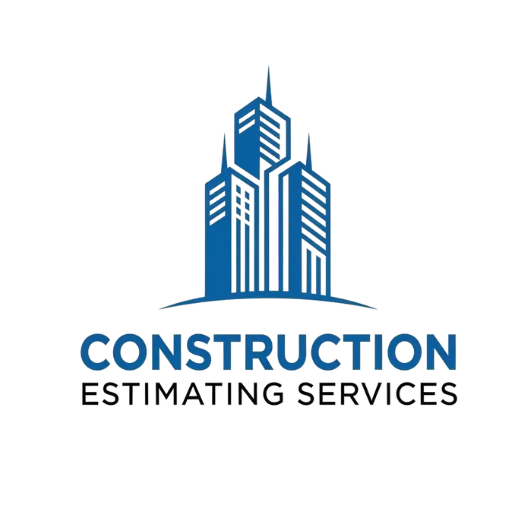CMU Block Takeoff Services
You’ll find CMU block takeoff services invaluable as a contractor aiming to secure projects like office buildings, hotels, retail stores, or residential structures. These services are crucial for infrastructural and building initiatives that rely on CMUs as their primary building blocks. Despite their lighter weight, the unique thermal insulation properties, lower noise levels, and other distinct construction advantages of CMUs make them superior to traditional brick masonry.
Nonetheless, estimating CMU blocks differs from typical brick masonry. The block sizes and mortar quantities vary, significantly impacting your estimate. Other factors, such as labor costs, transportation, and reinforcement, must also be considered before submitting a bid for CMU block work.
Construction projects, especially those involving CMU block work, are fiercely competitive. In this environment, even a tiny mistake in your masonry estimate can mean losing a job or exceeding your budget. This is why professional CMU block takeoff services are a wise investment.
If you need to become more familiar with the CMU block takeoff process, here is some helpful information, including information on expert companies and why professional help is often a wiser choice than DIY.
Upload Here Your Plan Now and get discount on your Estimation
CMU Masonry Estimation Basics
A CMU (Concrete Masonry Unit) is a block of concrete used to build walls for residential and commercial building projects. These blocks are usually solid or hollow tubes, and each is used for a specific purpose.
CMU blocks have many uses. They may be stacked in multiple rows to build strong retaining walls, used as parts of a masonry wall, or used as the basement unit of a building. To offer one example, the walls of a foundation, where the hollow cores of the blocks are filled with rebar and concrete, are fairly high and strong and offer benefits against concrete walls.
Material Takeoff for CMU Block Work
While the surface area method is the first option to use the volume method, each has its benefits and drawbacks.
- Surface area method
- Volume method
You use the area method to calculate the wall boundary by multiplying the height and length of a wall. After that, you deduct the areas of the opening, such as the windows and doors. Remove the field from the stockpile to get to the total number of blocks. You will get it by dividing the net area by the area of a CMU block. The required blocks need to be thus sliced further for the specific floor covers by beams (or they may only need to be if these areas are included).
The volume method entails measuring the beam from the blueprint or taking the area of all the masonry work from the plan. Count for every wall using the area in the blueprint and multiply that by the length, which is the total second-bounded length that appears with the internal dimensions you will read about at the end of the plan. Apart from the volumes of the voids, one reduces the net volume to find the volume to be divided by a specific Block for the volume of a standard CMU block.
If the project includes various sizes of CMU blocks, linear measurement may be ideal. Measure wall length against the block sizes on the plan and record these figures. Then, the area and volume data will be derived considering the openings and their contours.
Include Wastage
One must include some wastage with CMU blocks. The reasons are cuts in corners and broken pieces during the shipping process and handling. Additionally, to address this issue, it is necessary to set aside 3% to 4% more materials when estimating.
Adding Labor Charges
Although most projects are now estimated on a per-square-foot basis, bidders must pay special attention to the bidding instructions. It is also essential to account for corrosive (although not formidable) materials like mortar and concrete used for the core, including reinforcing steel bars.
If you’ve already determined the material costs, add the labor charges. Labor costs are usually in the range of $10-$17 per square foot or $34-$100 per hour, but these are the prices charged for the various services.
Add a Percentage for Extras
If the task is done within a tight time frame, you might need to engage more workers. There is usually a higher possibility of accidents when you work at great heights rather than on the ground. You should add at least a 5-10% extra charge in your calculation for any mind-such delays such as a worker’s break, sickness, or injury.
Add Overheads and Profit Margins
This is an indispensable part of your tender. As a contractor, you have business overheads such as advertisement, utilities, vehicle maintenance, and staff salaries. You should include some of these expenses in each project.
Given that you have included labor, material, and overhead costs, your next step is to introduce your profit margin. The profit range is essentially based on size: 5% for small contractors and 10-15% for larger businesses with a steady stream of clients.
Looking for CMU Block Takeoff Estimating Services? Time to Call Experts
Just winning the block masonry project is a half-truth. To be successful, you must have correct estimates and competitive bids. With the many specifics that must be managed, doing the takeoff alone could be mind-boggling. That’s why it’s wise to give your CMU block work to a professional estimation company such as Constructing Estimating.
Our professionals are well aware of potential mistakes and adhere to proper accounting principles. Our policy is to benefit clients by winning more assignments, increasing profit margins, and further developing our business.
Communicate with us right now and let our sales team help you.

